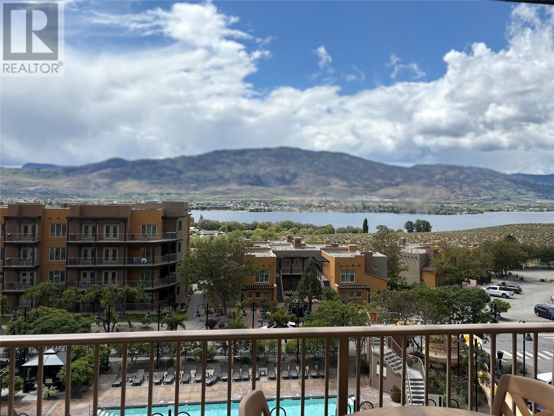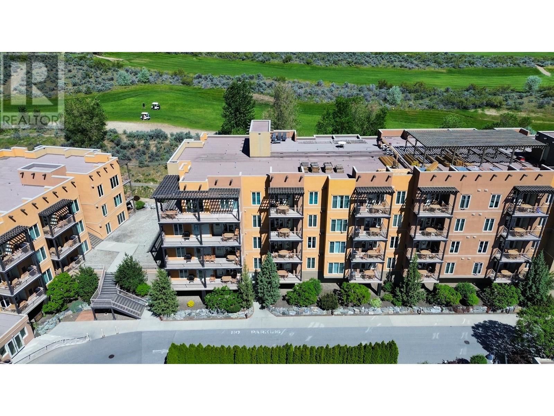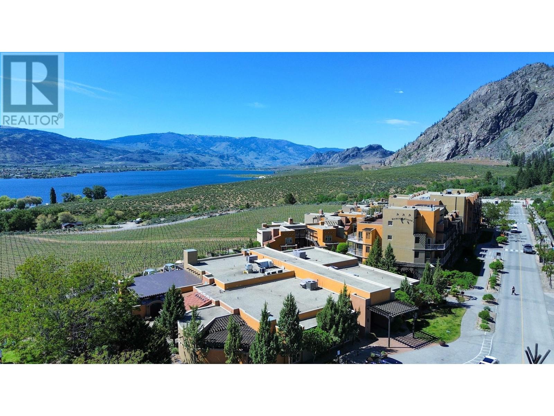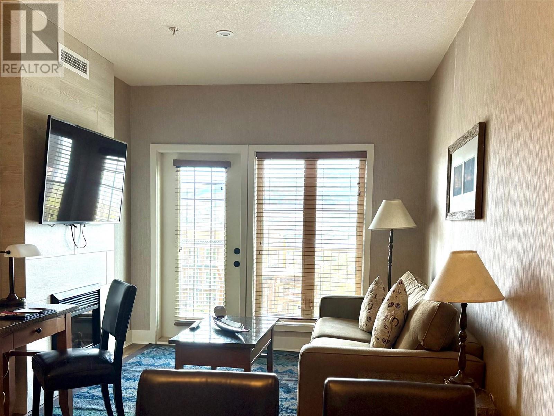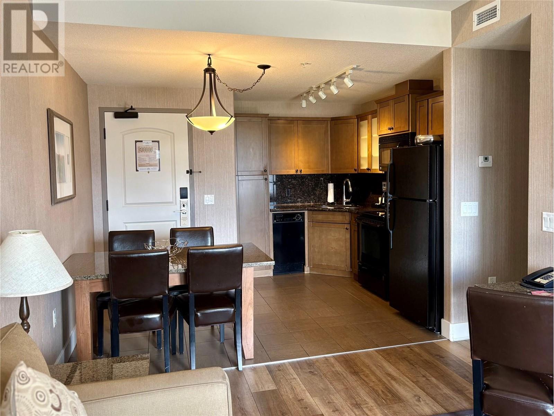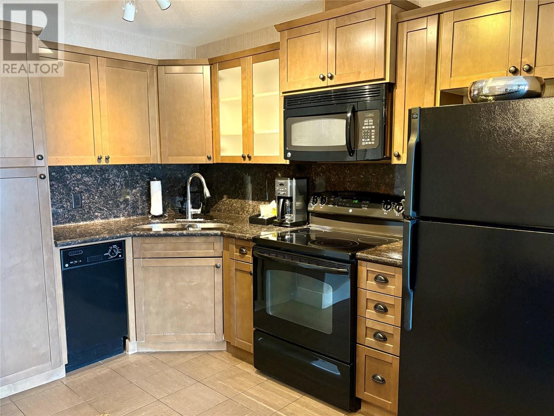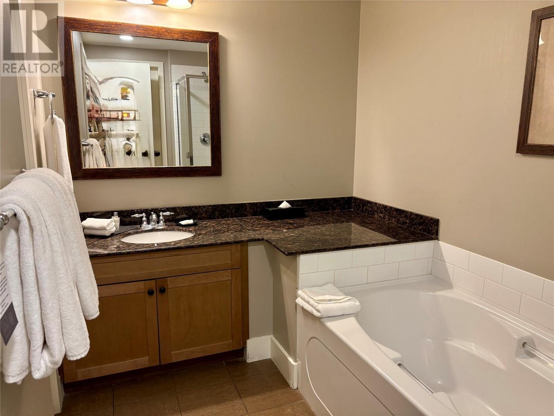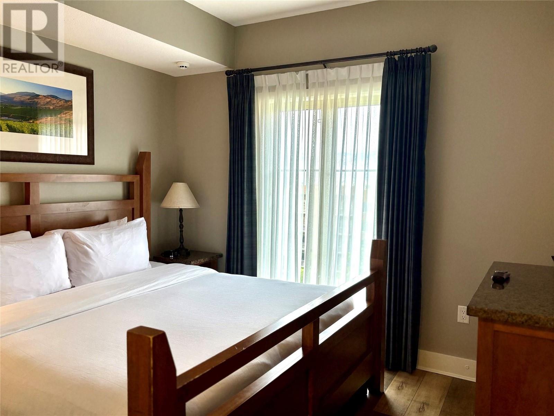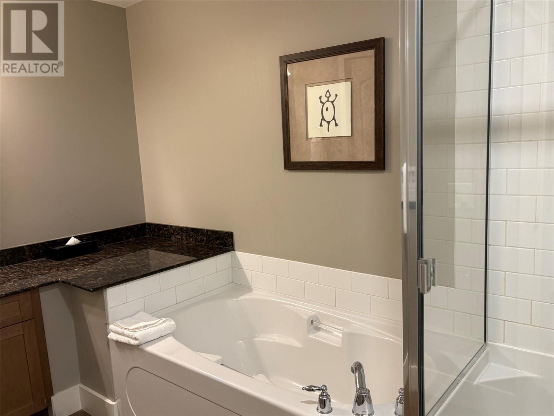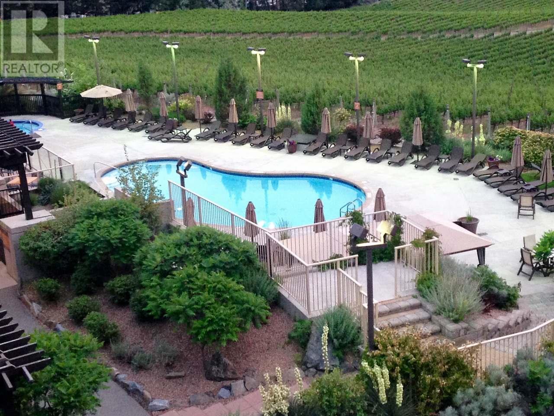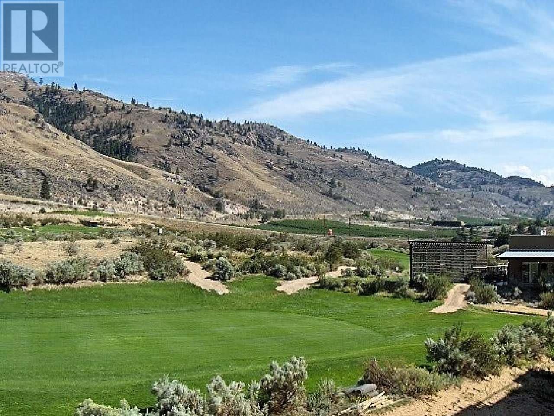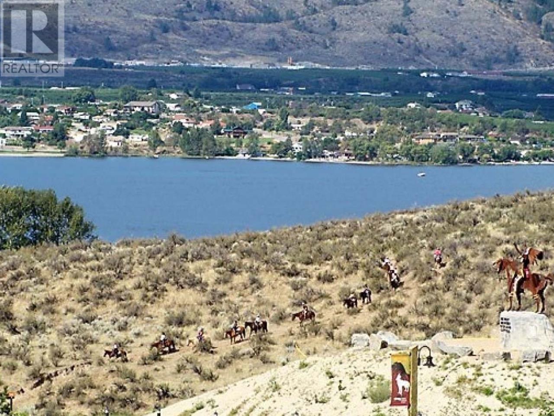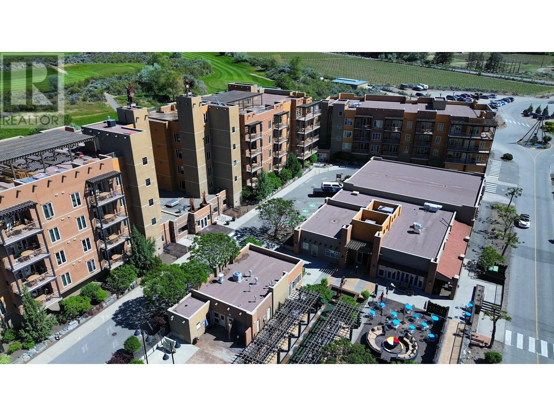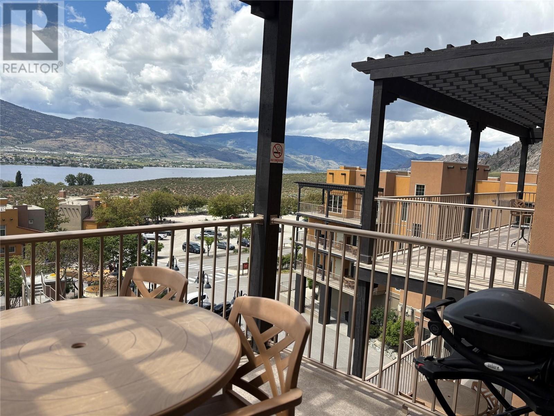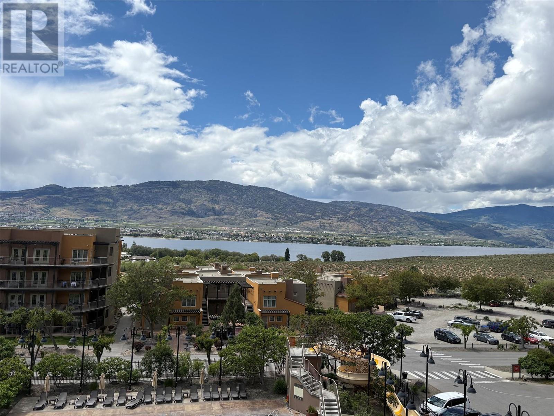1200 Rancher Creek Road Unit# 433d Osoyoos, British Columbia V0H 1V6
$49,000Maintenance, Cable TV, Reserve Fund Contributions, Electricity, Heat, Insurance, Ground Maintenance, Property Management, Other, See Remarks, Recreation Facilities, Sewer, Waste Removal, Water
$191.67 Monthly
Maintenance, Cable TV, Reserve Fund Contributions, Electricity, Heat, Insurance, Ground Maintenance, Property Management, Other, See Remarks, Recreation Facilities, Sewer, Waste Removal, Water
$191.67 Monthly1/4 share (D) rotation ownership of a Lakeview , 1 bdrm, top floor suite with King bed located in the Lavender building at Desirable Spirit Ridge Resort & Spa - managed by Hyatt. Enjoy the spectacular lakeviews & sunsets from your deck. The suite offers an open floor plan, stereo systems, u/g parkade, flat screen LCD TV in bdrm & living room. This suite comes fully furnished and equipped. Enjoy yourself or put it in the rental pool & earn some revenue when not utilizing your suite. Amenities include 2 pools, 2 hot tubs, waterslide, beach access, exercise room, steam room, 2 restaurants, bistro, winery, spa, cultural centre & walking trails. Property is not freehold strata, it is a pre-paid crown lease on native land with a Homeowners Association. (D) rotation is also available for sale in the same suite, Photo's are not of exact unit. HOA fees apply. (id:23267)
Property Details
| MLS® Number | 10348506 |
| Property Type | Recreational |
| Neigbourhood | Osoyoos |
| Community Name | Spirit Ridge Resort & Spa |
| Amenities Near By | Golf Nearby, Recreation |
| Community Features | Pets Not Allowed |
| Features | See Remarks |
| Parking Space Total | 1 |
| Pool Type | Outdoor Pool |
| View Type | Lake View, Mountain View |
Building
| Bathroom Total | 1 |
| Bedrooms Total | 1 |
| Amenities | Sauna |
| Appliances | Range, Refrigerator, Dishwasher, Dryer, Microwave, Washer |
| Constructed Date | 2009 |
| Cooling Type | Central Air Conditioning |
| Exterior Finish | Stucco |
| Heating Type | See Remarks |
| Roof Material | Unknown |
| Roof Style | Unknown |
| Stories Total | 1 |
| Size Interior | 595 Ft2 |
| Type | Apartment |
| Utility Water | Well |
Parking
| Underground |
Land
| Acreage | No |
| Land Amenities | Golf Nearby, Recreation |
| Landscape Features | Landscaped |
| Sewer | Municipal Sewage System |
| Size Total Text | Under 1 Acre |
| Zoning Type | Unknown |
Rooms
| Level | Type | Length | Width | Dimensions |
|---|---|---|---|---|
| Main Level | Living Room | 11'0'' x 9'0'' | ||
| Main Level | Kitchen | 8'0'' x 7'0'' | ||
| Main Level | 4pc Ensuite Bath | Measurements not available | ||
| Main Level | Dining Room | 8'0'' x 6'0'' | ||
| Main Level | Primary Bedroom | 11'0'' x 7'0'' |
Utilities
| Cable | Available |
https://www.realtor.ca/real-estate/28337205/1200-rancher-creek-road-unit-433d-osoyoos-osoyoos
Contact Us
Contact us for more information

